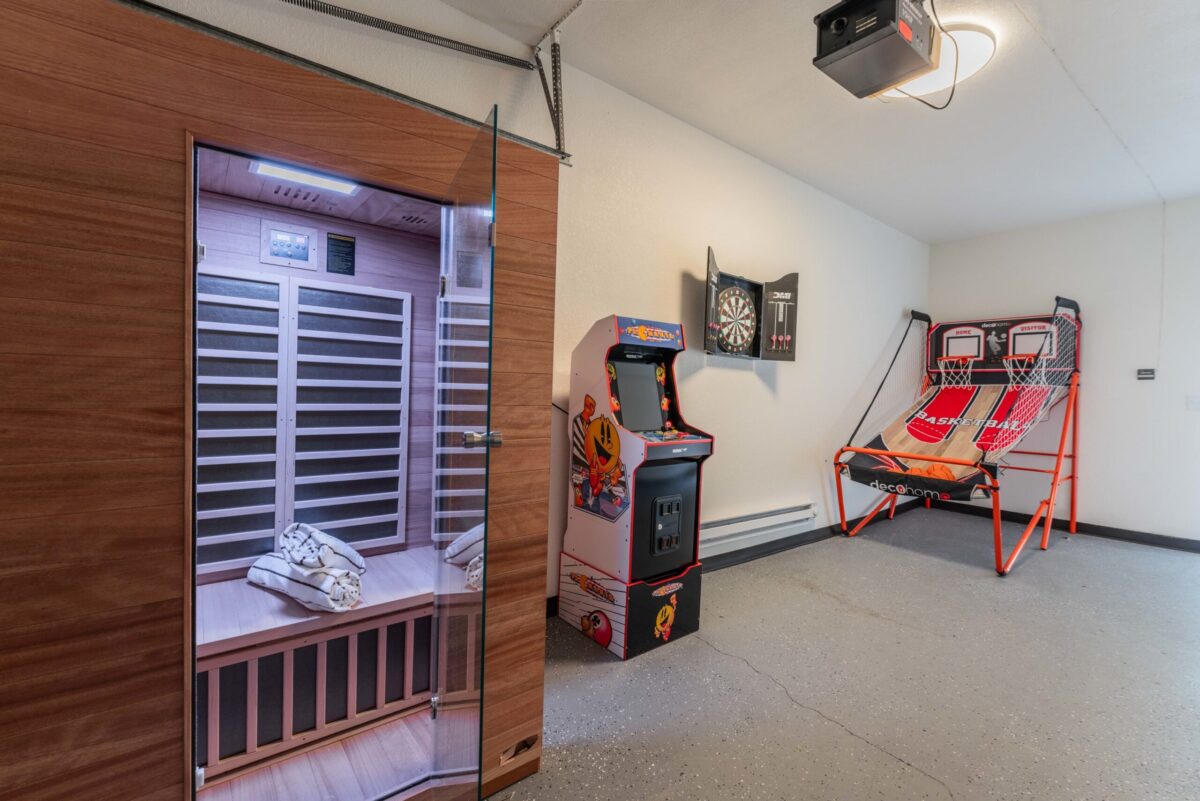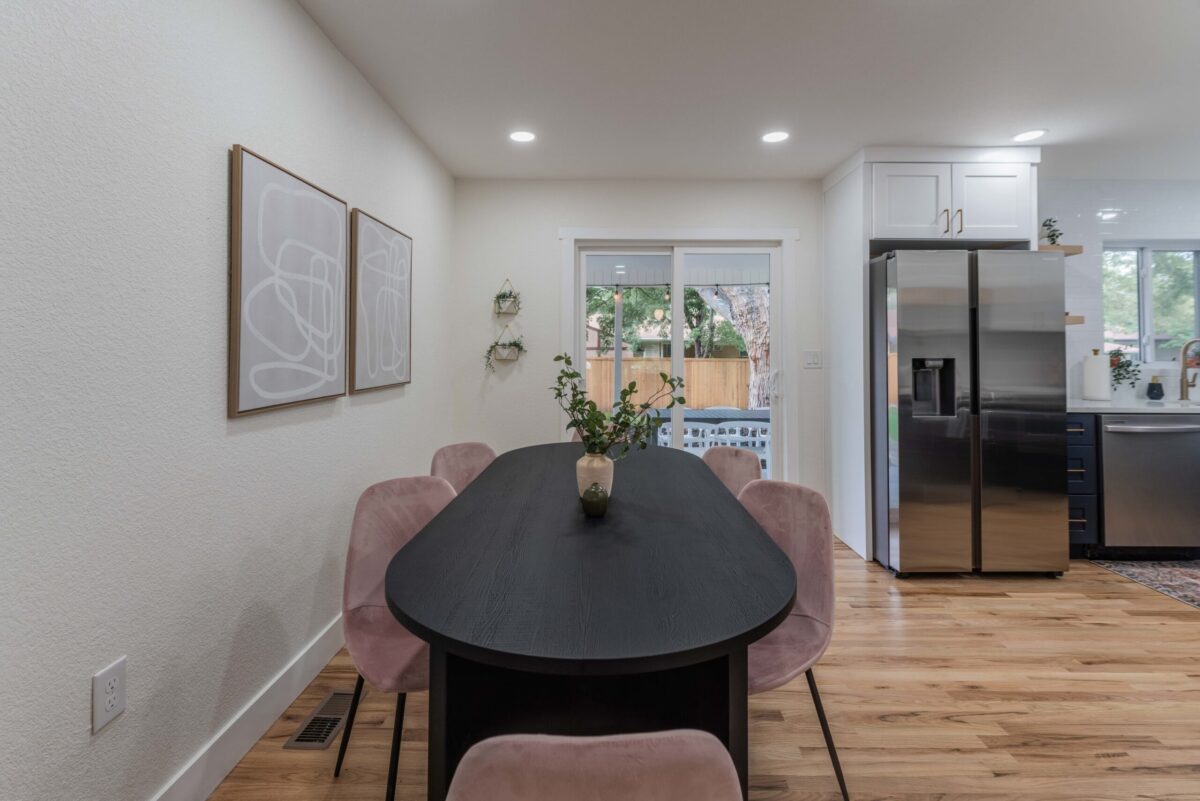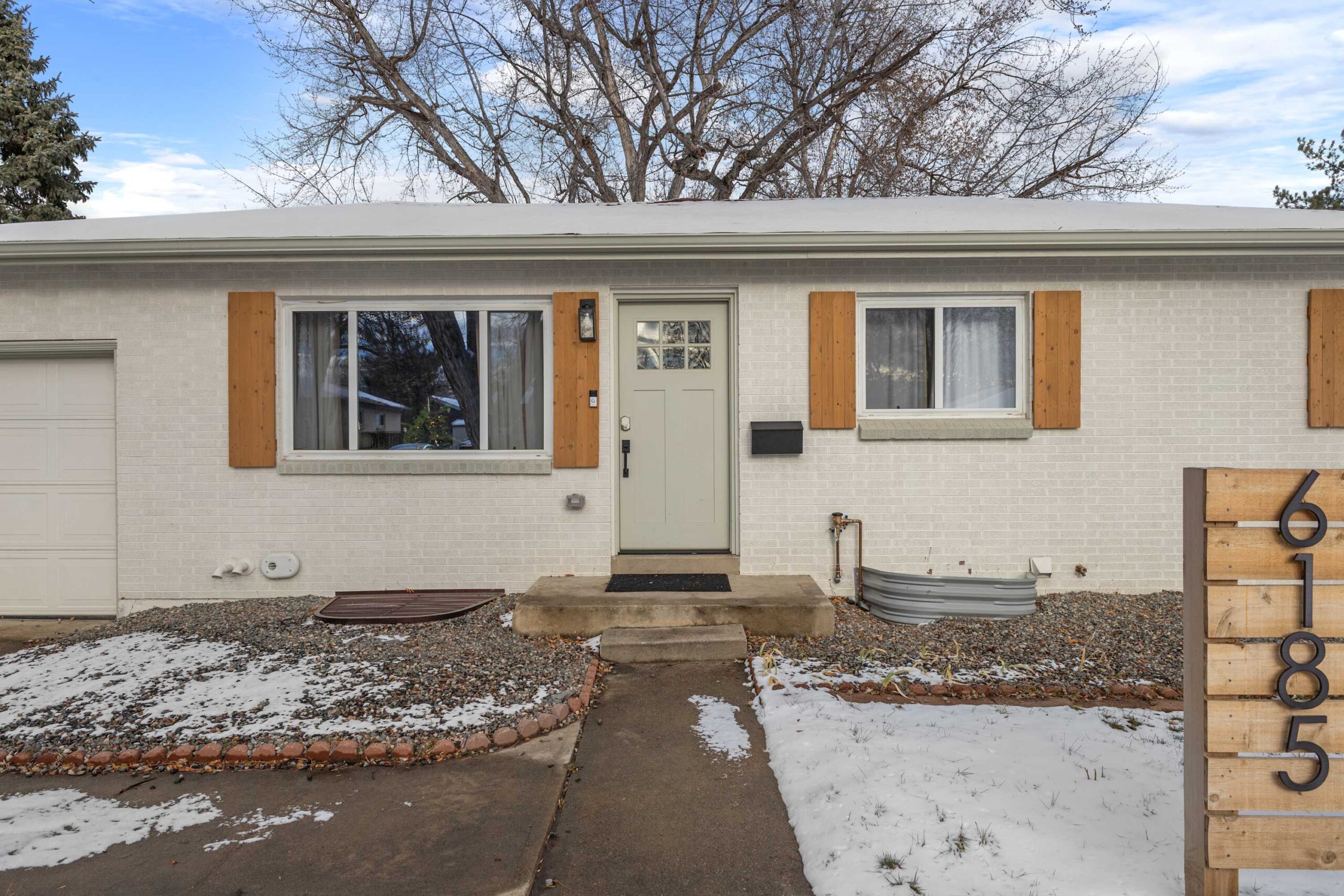











































































House
5
5
3
This bright, updated home in Arvada is nestled in the Alta Vista area, which is surrounded by parks, shops and eateries. Filled with modern furnishings, this home has five comfortable bedrooms, a full, updated kitchen, a garage game room with a sauna and a backyard oasis complete with a grill, firepit, putt-putt course and hot tub. 7 Min drive to Olde Town Arvada 19 Min Drive to Red Rocks Park and Amphitheatre 25 Min Drive to Downtown Denver
KEY FEATURES: - 5 bedrooms- 3 King, 1 Queen, 1 Bunkbed - 3 full bathrooms w/ shower/tub combos + complimentary toiletries - Full kitchen w/ stainless steel appliances + fully stocked coffee bar - Garage game room with basketball + sauna - Private back yard with hot tub, putt-putt, firepit + grill - All brand-new furnishings + finishes - Convenient location in a quiet neighborhood BEDROOMS & BATHROOMS This updated home features five lovely bedrooms, each designed with your comfort in mind. Upstairs, the first bedroom offers a comfortable King-sized bed with an attached full bathroom with standing shower. The second bedroom is a comfortable Queen bed and the third bedroom has twin sized bunk beds. Each room has a closet and windows for natural lighting. The upstairs also offers a spacious, full bathroom with a tub and extra storage shelving. Downstairs, there are 2 more cozy King bedrooms. Each spacious bedroom has a closet, windows and plenty of extra pillows. These two bedrooms are located off the basement and there is another full bathroom with a lovely tiled standing shower. There is a laundry room in the basement with a full-sized washer and dryer for your use. KITCHEN & LIVING ROOM When you enter the home, you are greeted by the bright living room featuring a comfortable leather sofa and an HD Amazon Fire TV. The kitchen and dining room are just behind the living room and open to the backyard. The full-sized kitchen has all brand-new stainless-steel appliances including a microwave, refrigerator, oven and dishwasher. The kitchen is fully stocked with utensils, cookware, dishes, silverware, seasonings. This kitchen also features a lovely golden pot filler faucet over the stove! The dining area separates the kitchen from the living room with a six-person dining table, comfortable seating and a bench for extra space. Behind the dining space is the sliding door to the large backyard area. OUTSIDE SPACE Step outside and experience the ultimate in outdoor living with our private backyard and game room. There’s easy access through the sliding glass door in the dining room, and after a few steps, you are under the covered porch area which features hanging lights and a dining table. To the right of the dining area is the lounge area where you will find a propane firepit and comfortable lounging chairs. On the left side of the backyard is the large, four-person hot tub and entrance to the garage game room. The backyard also features a putt-putt course with six holes where you can practice your putting or play around with the kids. There is a new propane grill with grilling tools so you can create a delicious meal outside. GAME ROOM The garage space has been converted to a game room- you can enter through the door in the backyard. This room features a two-person sauna where you can relax after a long day, or you play a dart game or shoot hoops on the electronic basketball game. Brought to you by Elevate BNB Management.
As guests, you will have private access to the entire home, including the beautiful backyard, and garage game room. There are 2 locked closets upstairs that are full of owner items. Please note there is absolutely NO smoking of any kind allowed inside the home. Guests can use the washer and dryer located in the basement of the home. You may park in the driveway or in the street.
Pets are allowed with a pet fee.
"*" indicates required fields
Elevate BNB Management is not affiliated, associated, authorized, endorsed by, or in any way officially connected with Airbnb, Airbnb.com, or any of its subsidiaries or its affiliates.
Have questions about this property? We'd love to help! Submit them here.
"*" indicates required fields